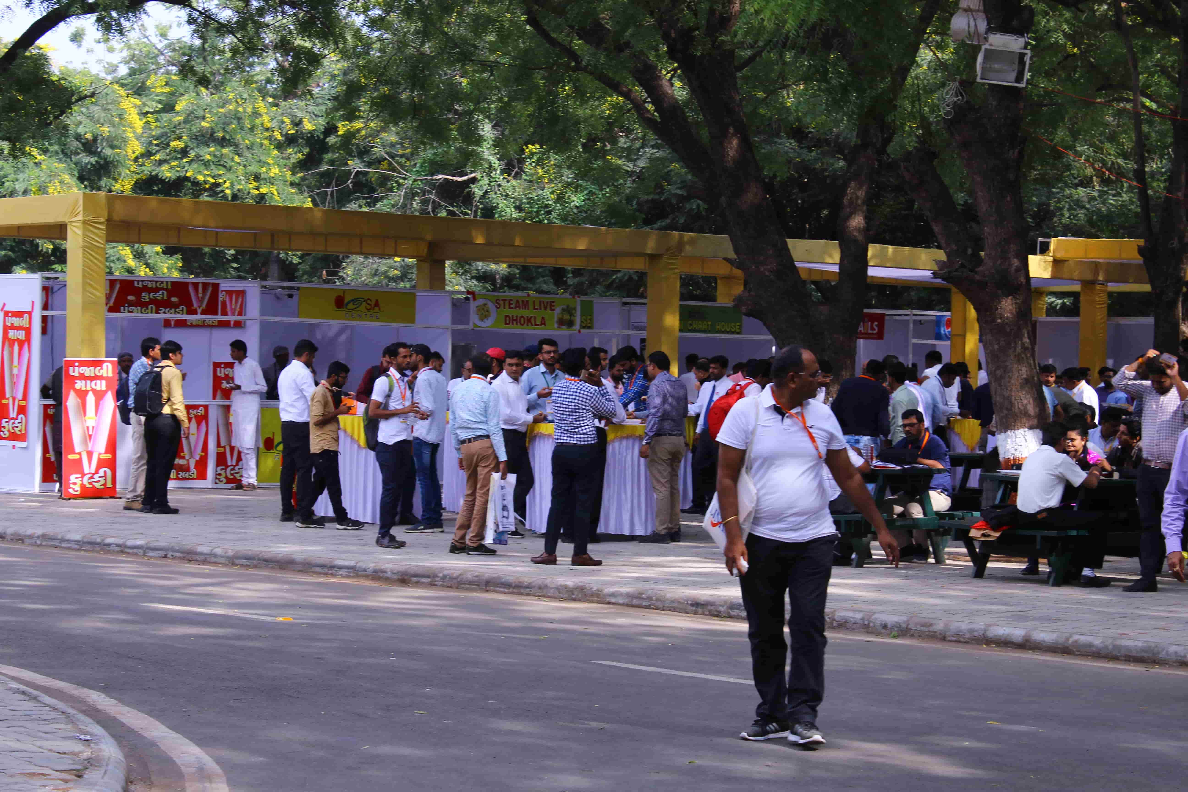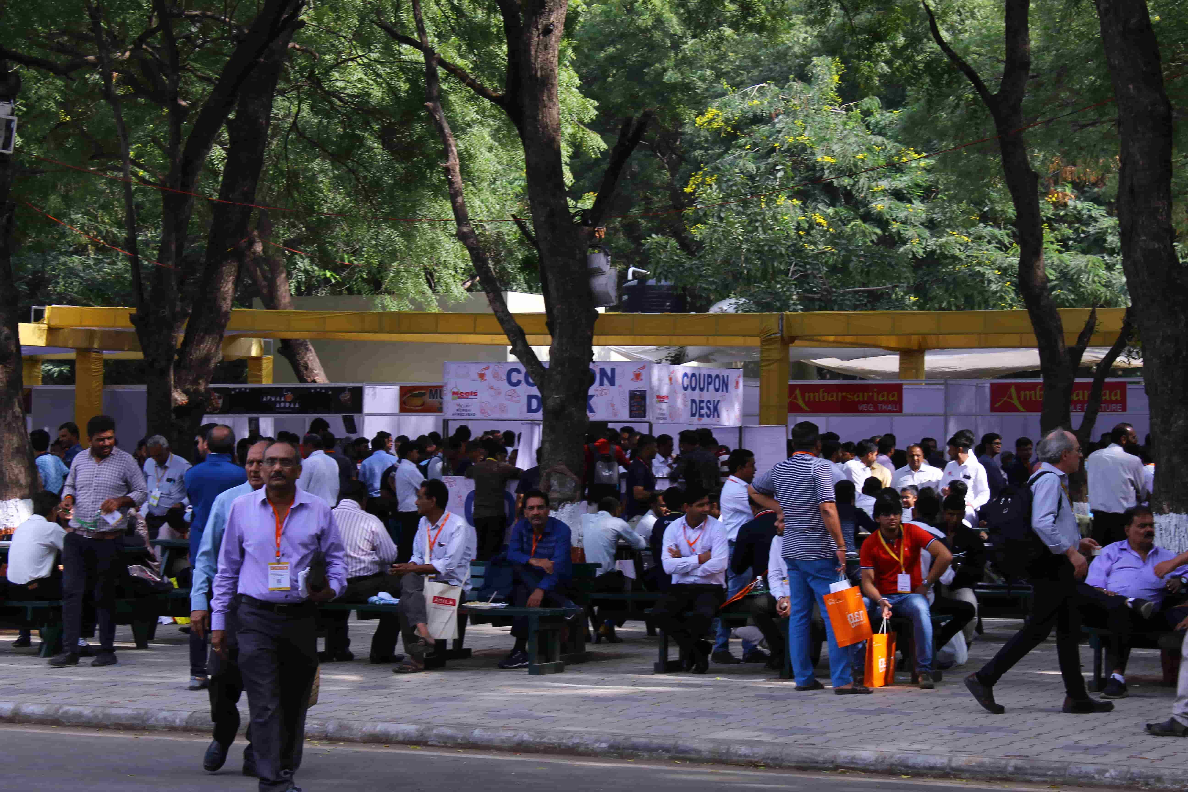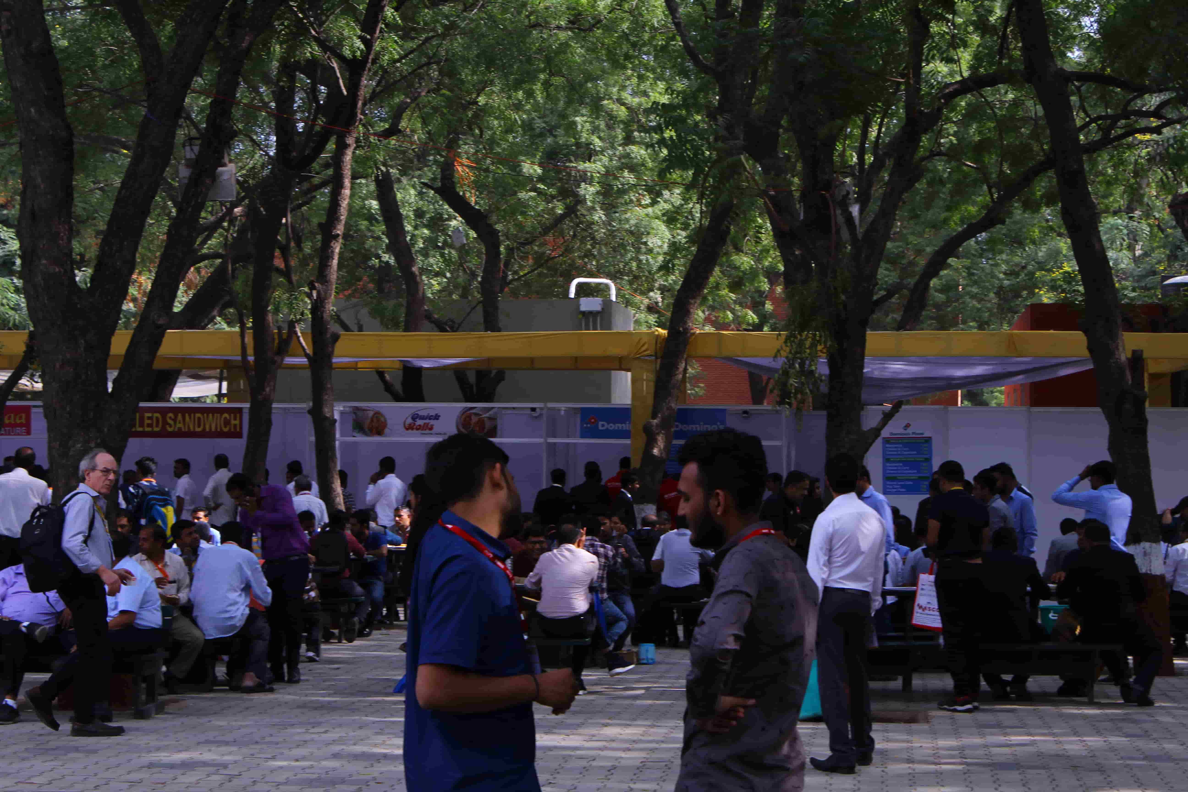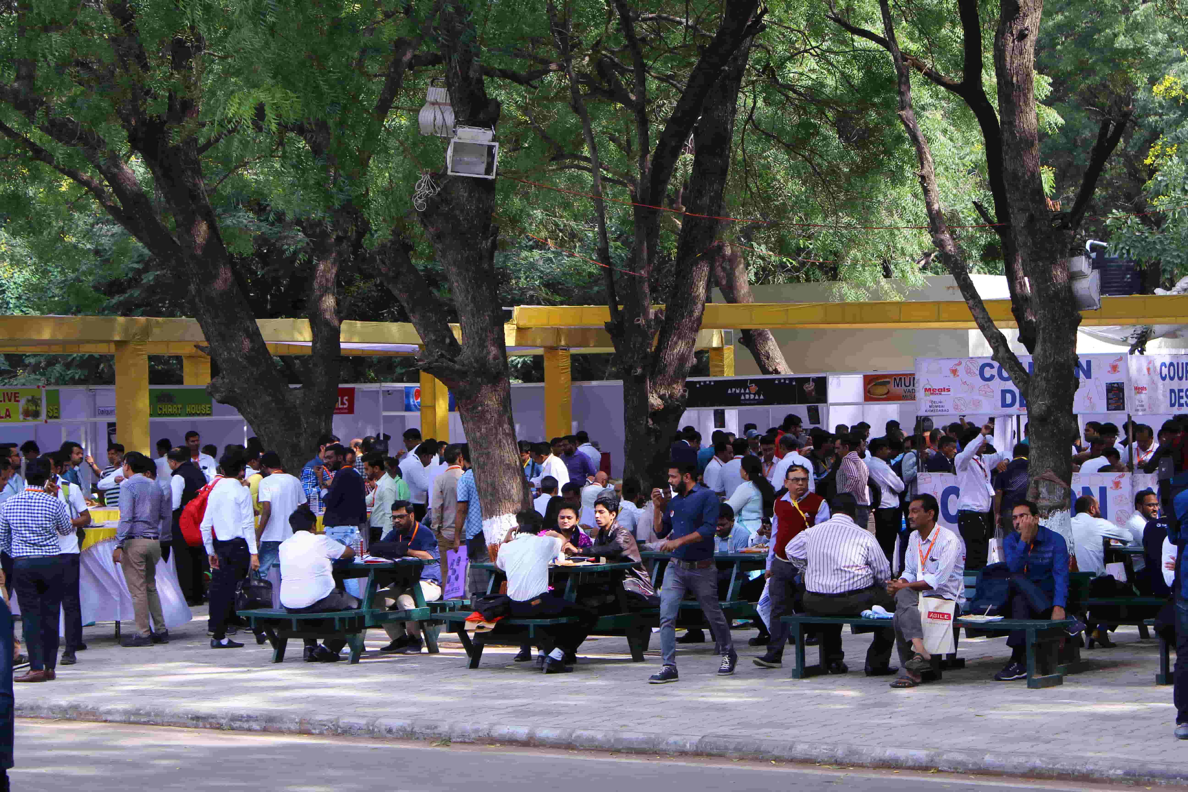Spread over a campus of 45 acres amidst a lush, green and peaceful environment, the Helipad Exhibition Center has a total exhibition area of over 1,00,000 sq. m. - 13 exhibition halls with total indoor area of 74235.43 sq. m., open area of 25,000 sq. m. and other area of 1549 sq. m. (admin block, registration counters, toilets, kitchens etc). The exhibition halls with a floor load-bearing capacity of 25000 kg / sq. m. and an eave height of 6 to 9 m. and a ridge height of 9 to 24 m. are ideal for the display and demonstration of heavy duty machinery. The parking area can accommodate 2500 cars. The HEC is situated in Gandhinagar, the well-connected capital of Gujarat which is an economic growth engine of India. Altogether this makes HEC an ideal place for trade fairs, industrial exhibitions & global business summits as well as large scale private events.
Venue
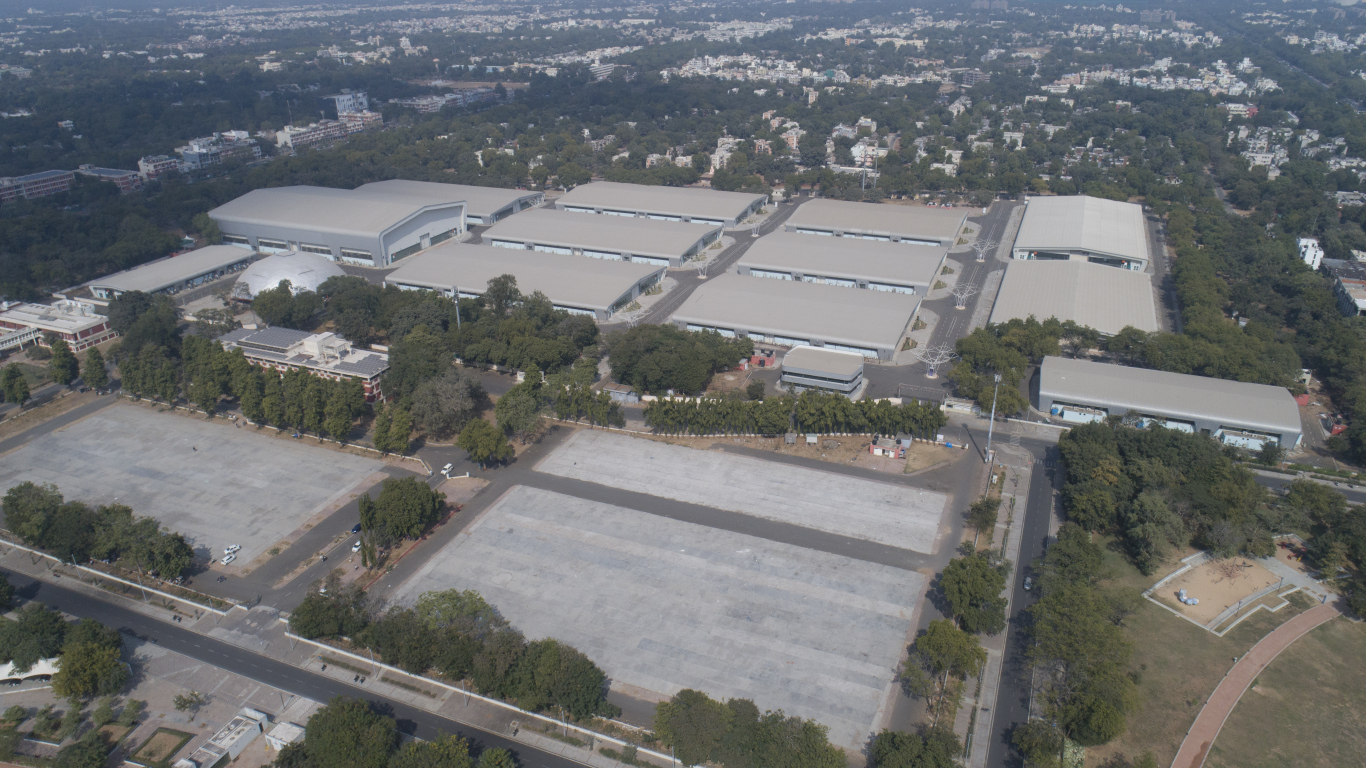
Map & Specifications
Venue Layout
Click on Hall Number to view and download Architectural Drawing
HELIPAD EXHIBITION CENTRE, GANDHINAGAR, GUJARAT, INDIA
EXHIBITION HALLS - SPECIFICATIONS AND AREA STATEMENT
| Area | LENGTH(mtr) | WIDTH(mtr) | EVE HEIGHT (mtr) | RIDGE HEIGHT (mtr) | LOADING CAPACITY (Kg/Sq.mtr.) | PLINTH AREA (Sq.mtr.) |
|---|---|---|---|---|---|---|
| HALL-1 | 91.16 | 61.46 | 6 | 9 | 25000 | 5602.69 |
| HALL-2 | 118.16 | 61.46 | 6 | 9 | 25000 | 7262.11 |
| HALL-3 (Dome) | 54.05 Dia | - | 18 | - | 750 | 2294.46 |
| HALL-4 | 68.50 | 31.45 | 6 | 8 | 750 | 2154.33 |
| HALL-5 | 118.16 | 73.45 | 18 | 24 | 25000 | 8678.85 |
| HALL-6 | 118.16 | 61.46 | 6 | 9 | 25000 | 7262.11 |
| HALL-7 | 118.16 | 61.46 | 6 | 9 | 25000 | 7262.11 |
| HALL-8 | 118.16 | 61.46 | 6 | 9 | 25000 | 7262.11 |
| HALL-9 | 91.16 | 61.46 | 6 | 9 | 25000 | 5602.69 |
| HALL-10 | 91.16 | 61.46 | 6 | 9 | 25000 | 5602.69 |
| HALL-11 | 118.16 | 61.46 | 6 | 9 | 25000 | 7262.11 |
| HALL-12 | 91.16 | 61.46 | 6 | 9 | 25000 | 5602.69 |
| HALL-12A | 76.20 | 31.50 | 7.2 | 9 | 25000 | 2400.30 |
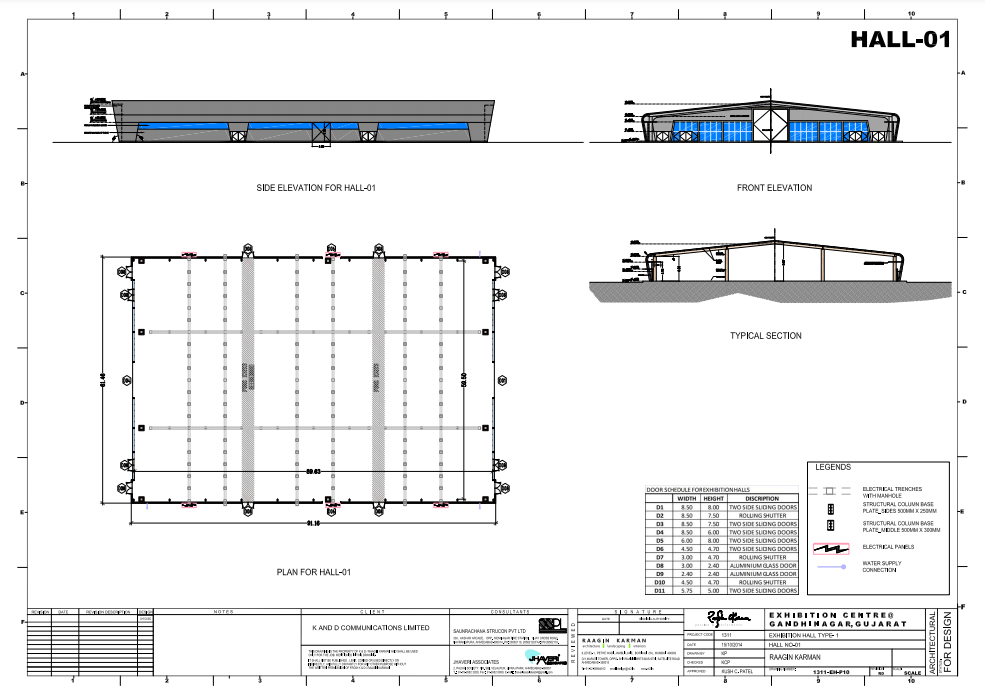
Event Hall 1 - Map
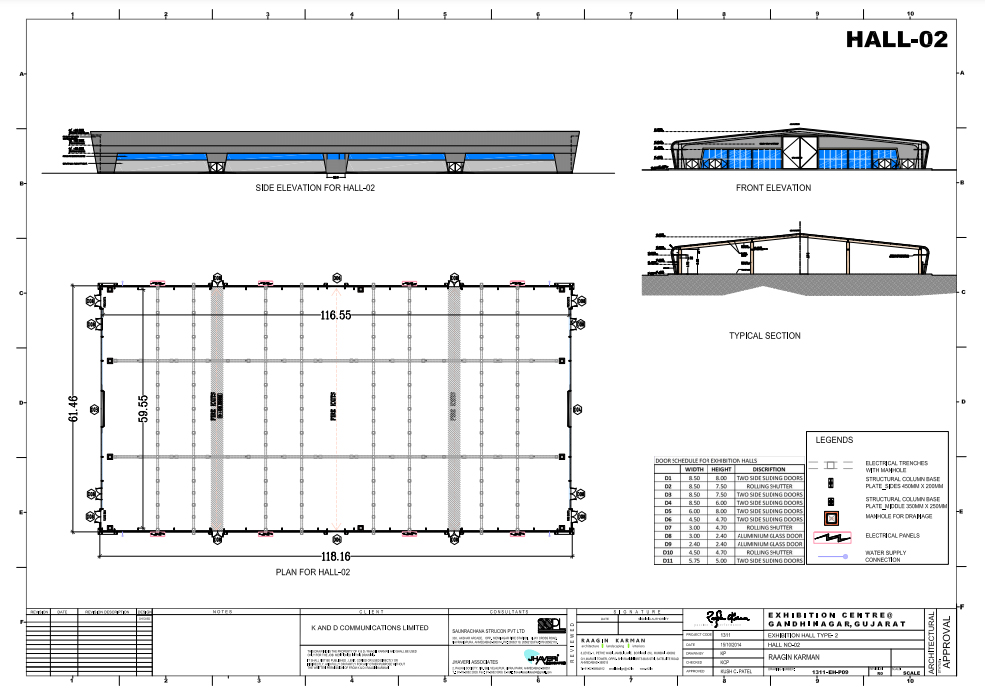
Event Hall 2 - Map
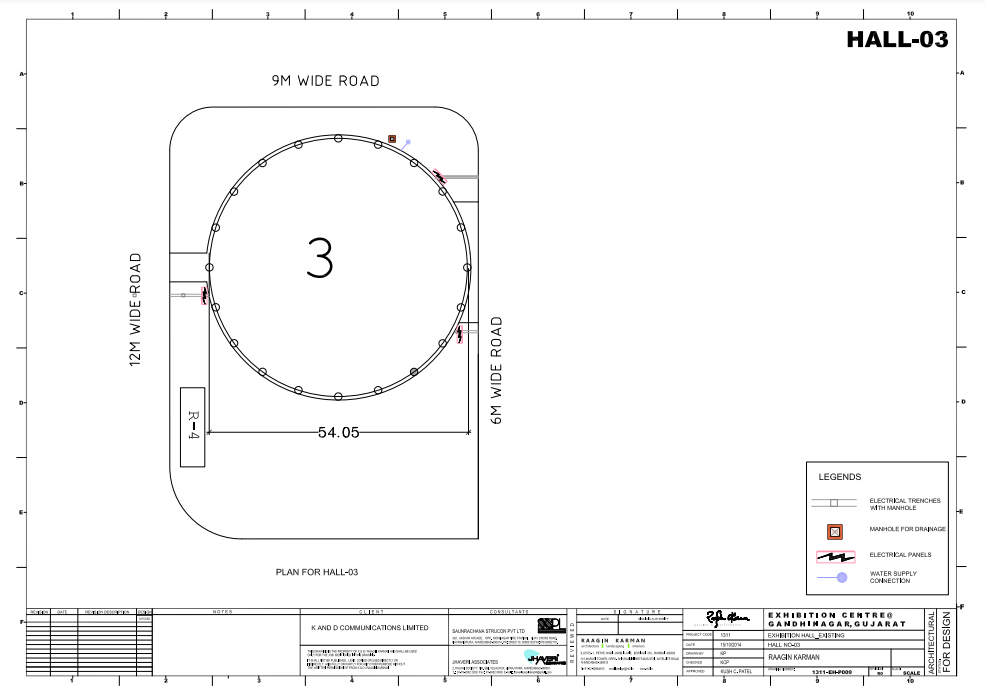
Event Hall 3 - Map
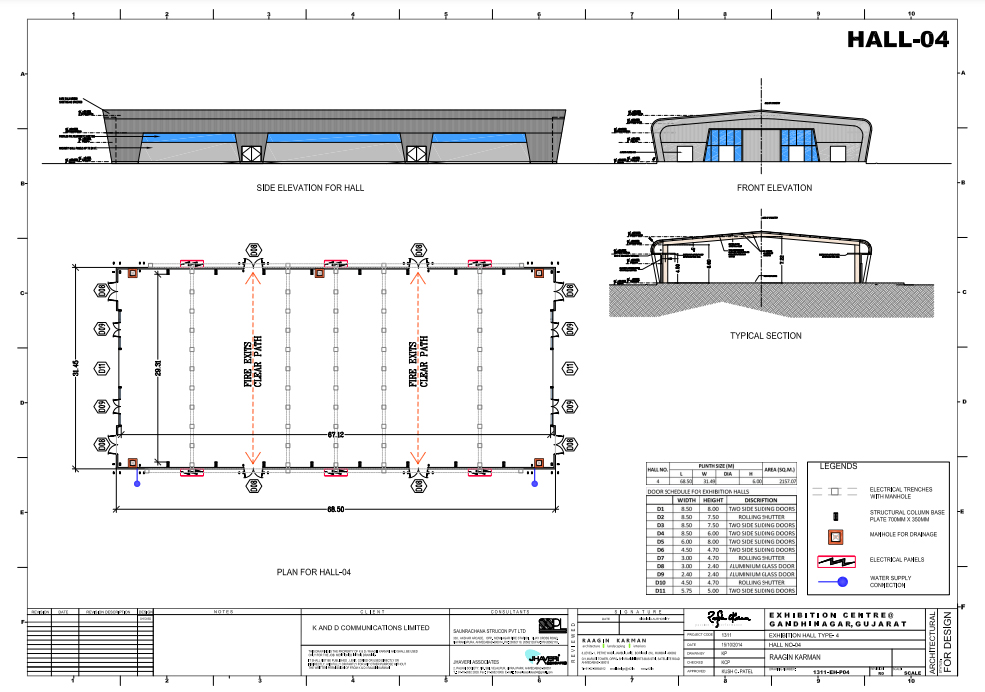
Event Hall 4 - Map
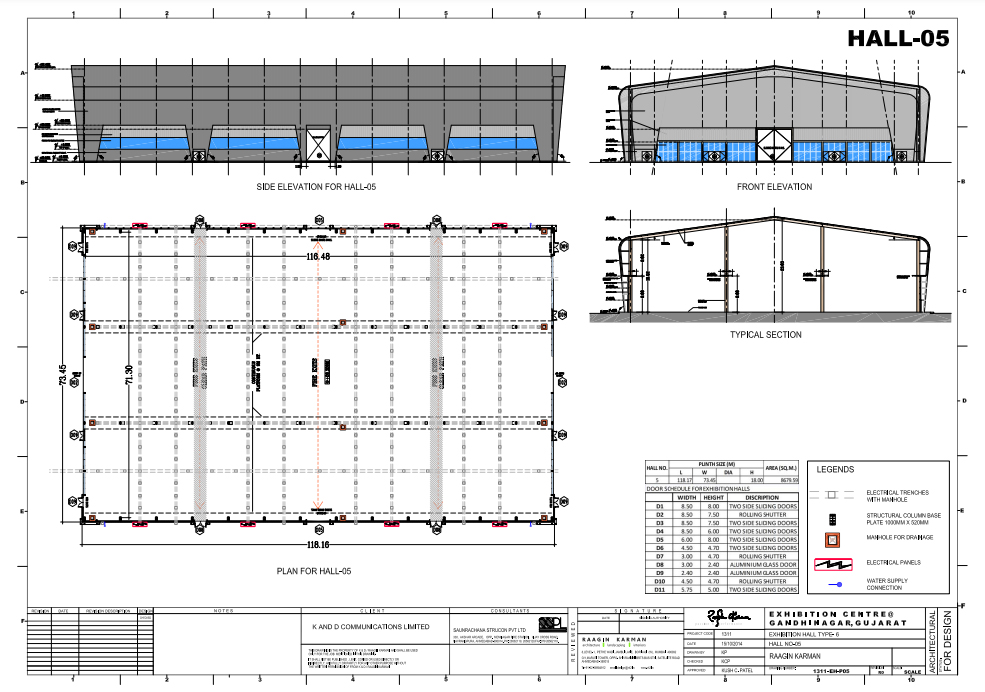
Event Hall 5 - Map
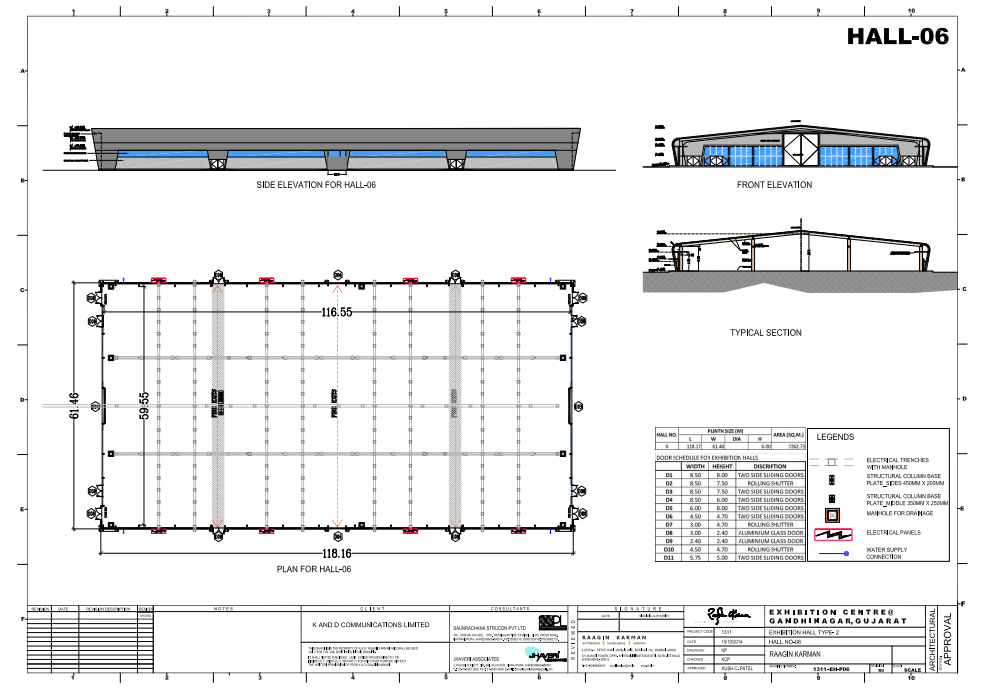
Event Hall 6 - Map
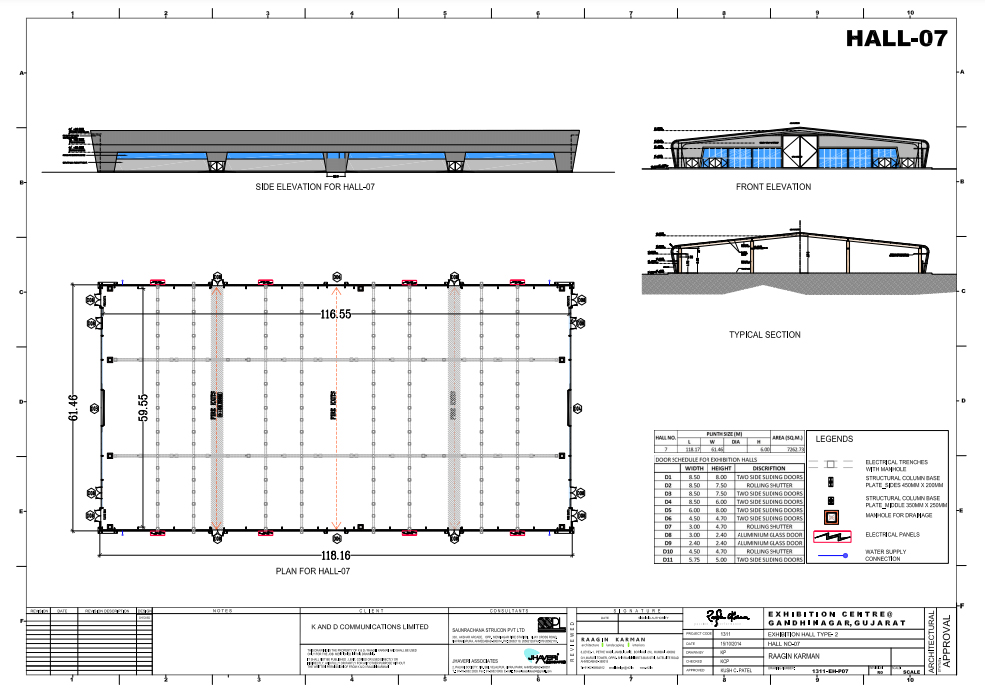
Event Hall 7 - Map
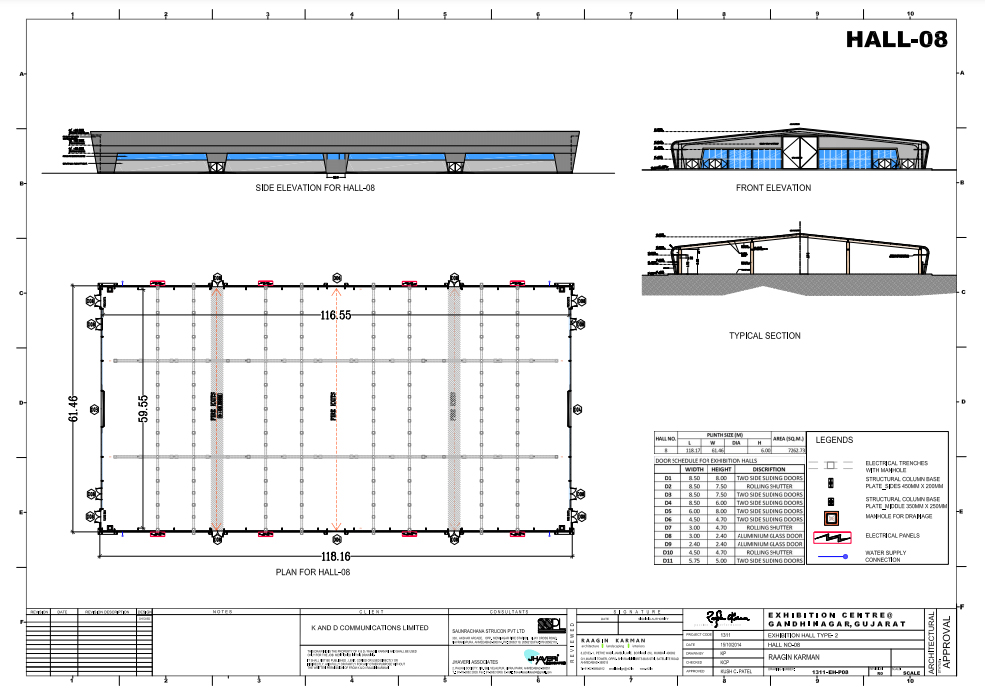
Event Hall 8 - Map
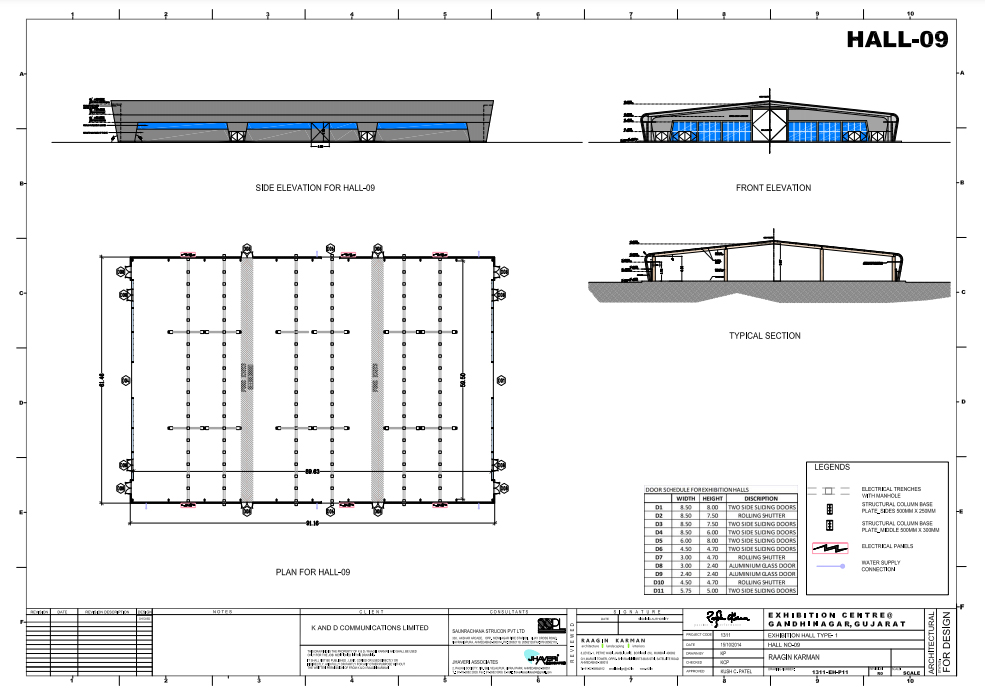
Event Hall 9 - Map
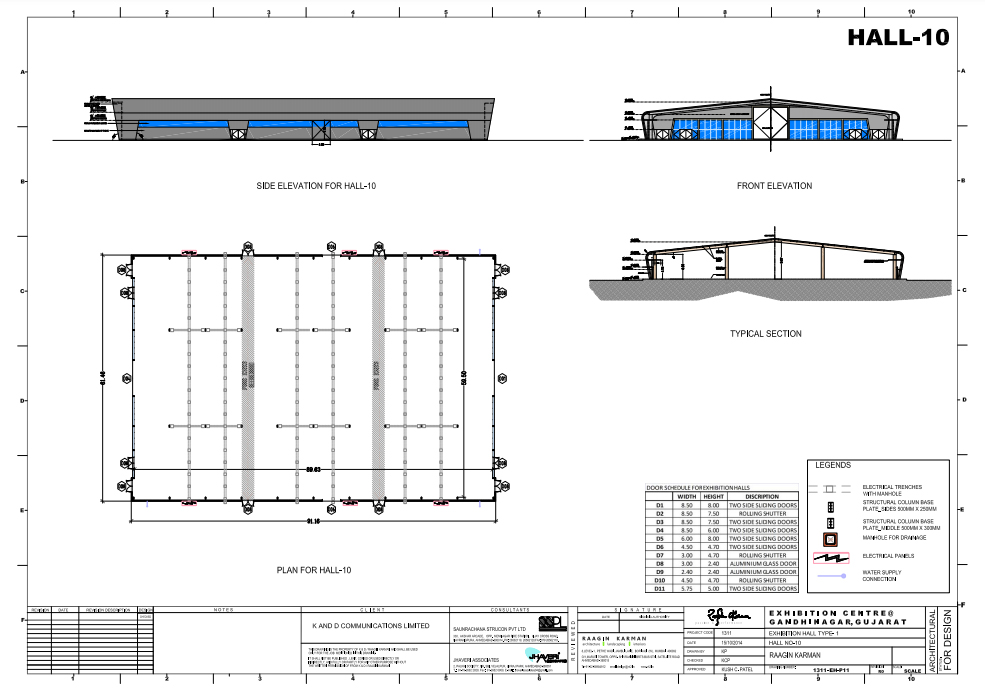
Event Hall 10 - Map
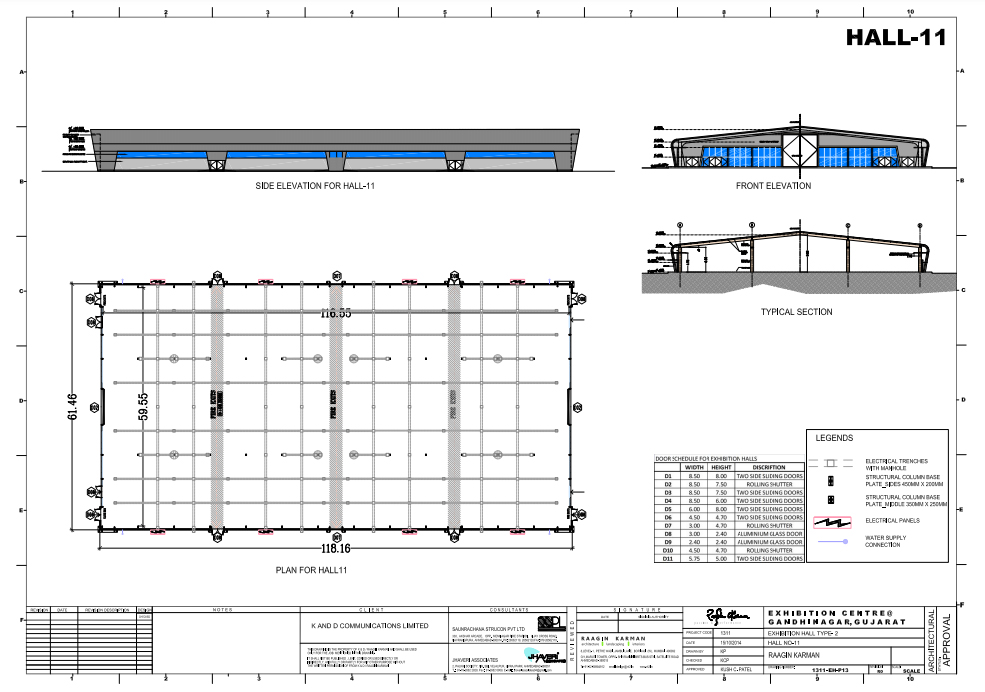
Event Hall 11 - Map
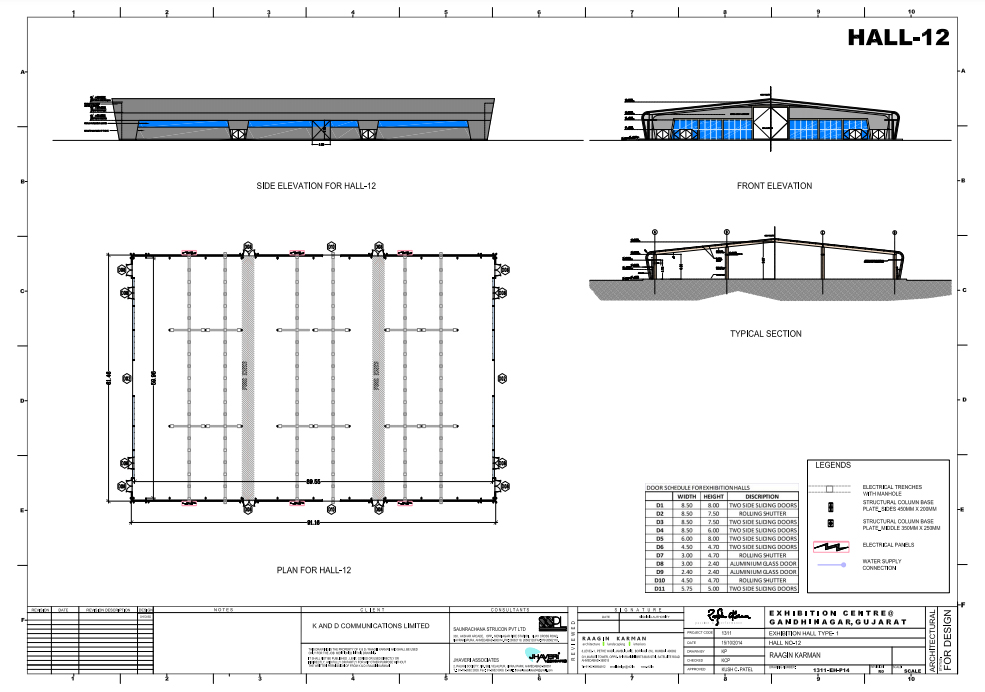
Event Hall 12 - Map
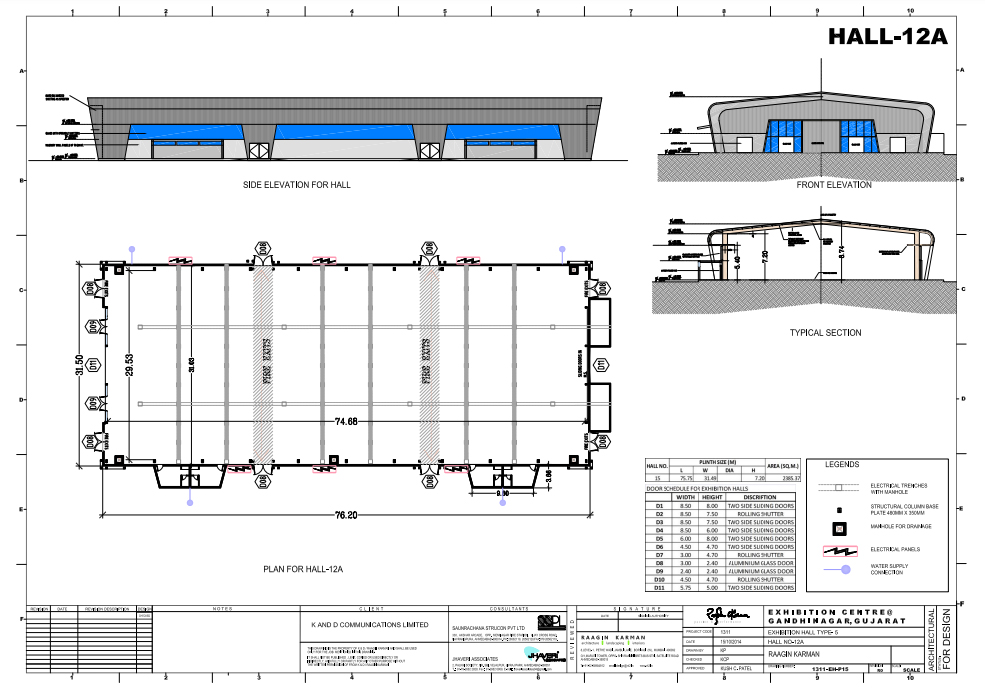
Event Hall 12A - Map
Administration Building
On Site Amenities
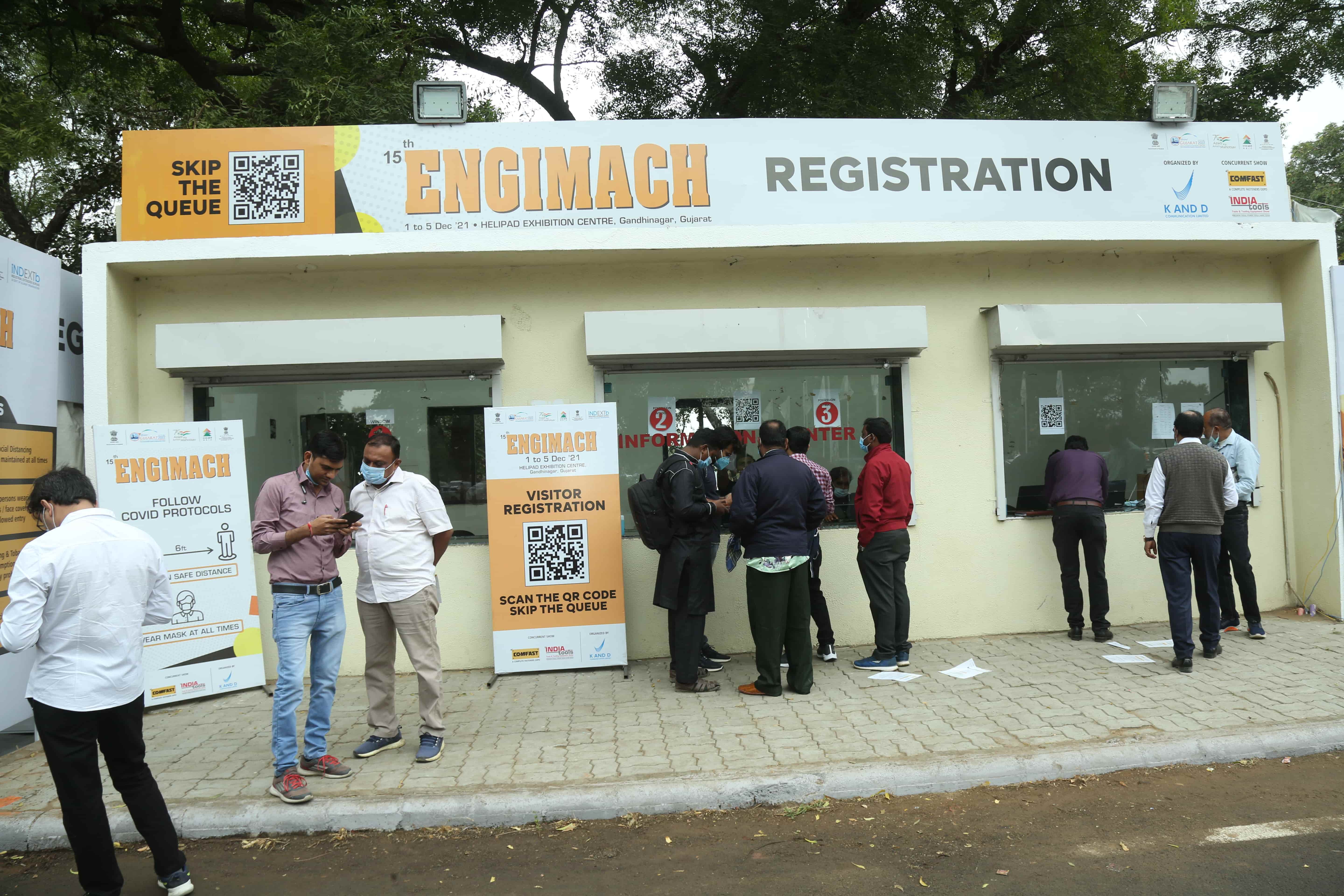
Permanent Registration Counters
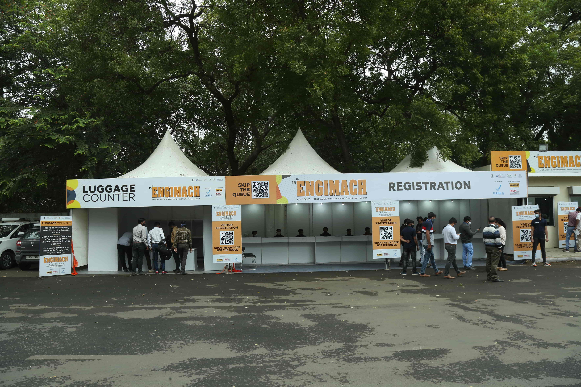
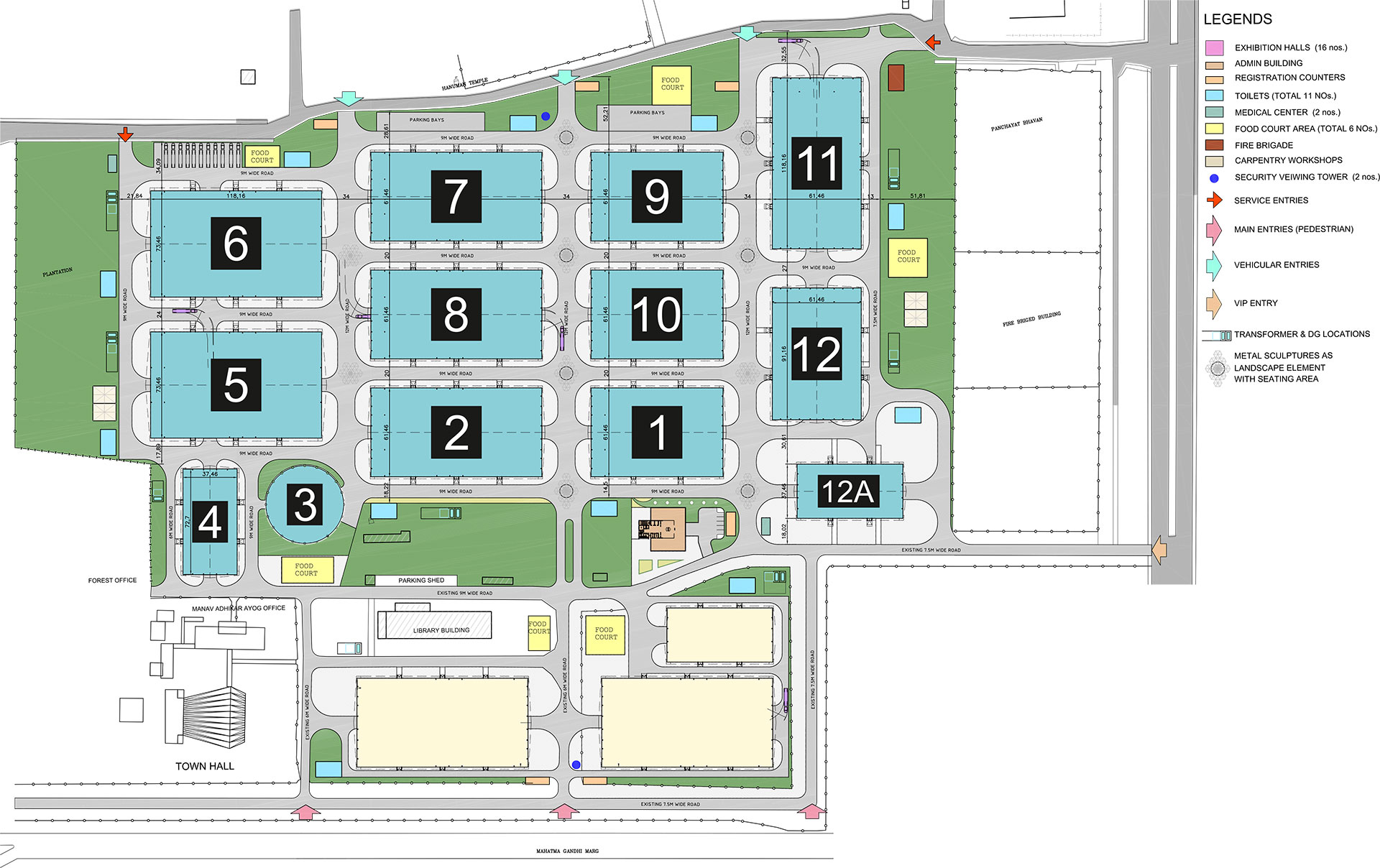
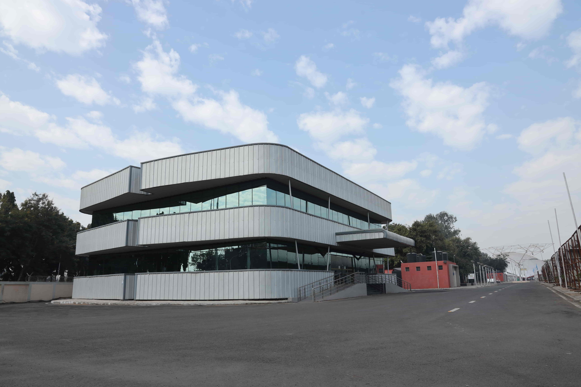
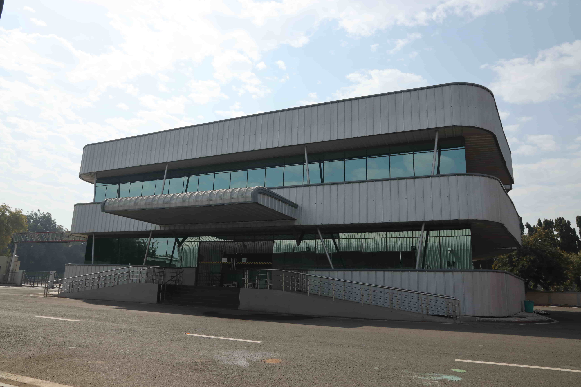
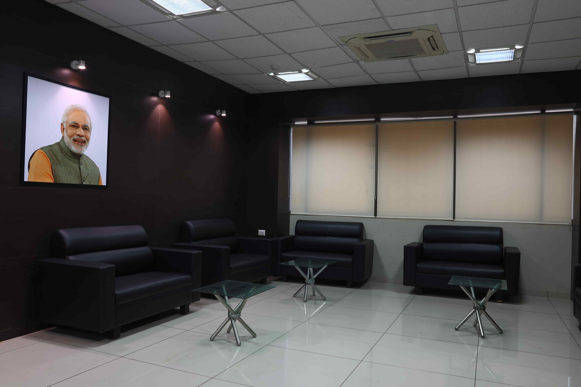
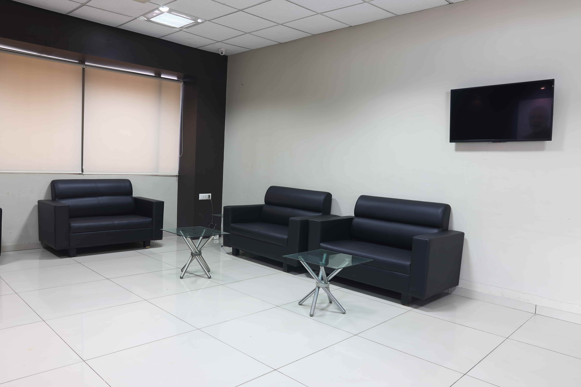
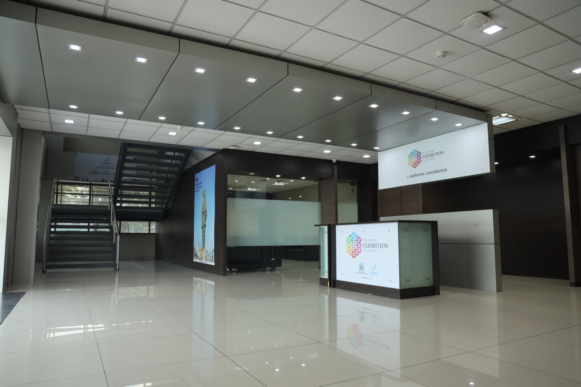
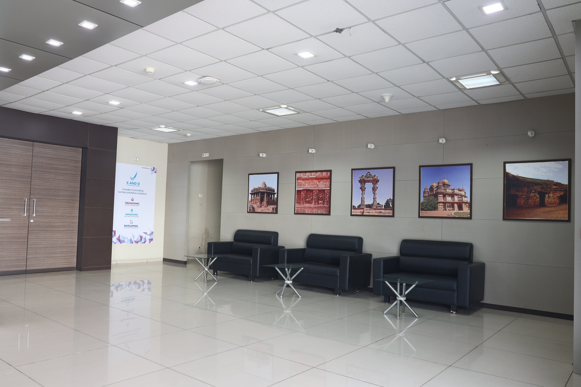
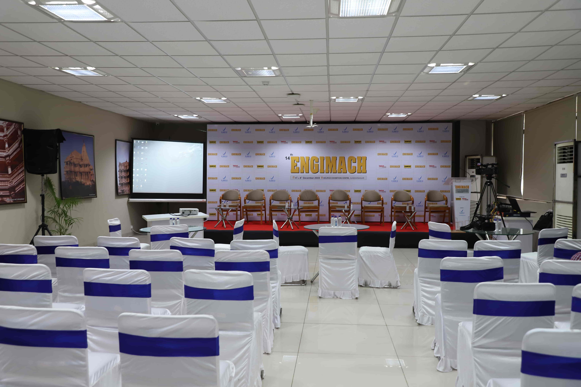
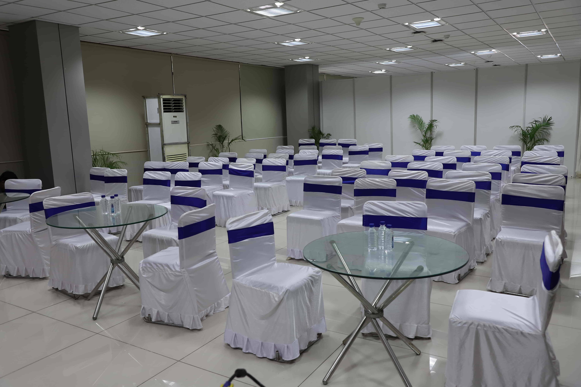
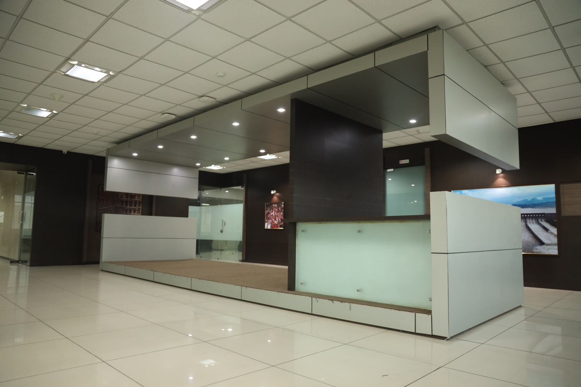
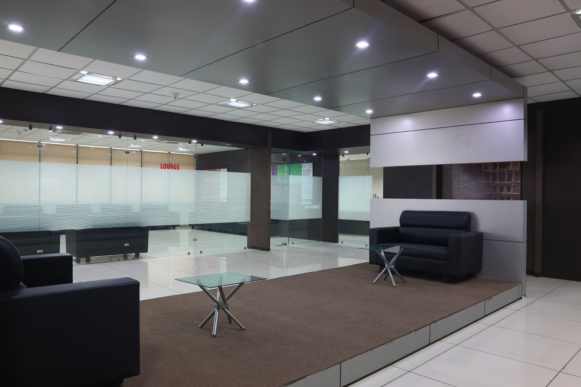
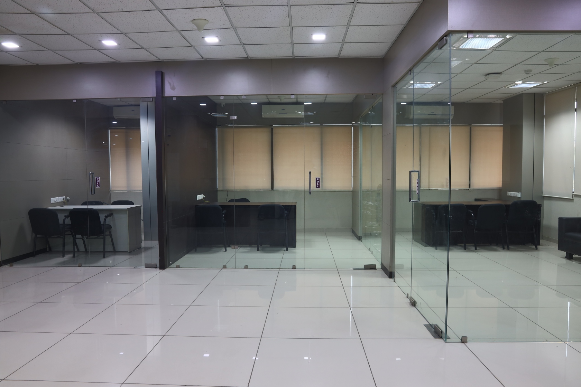
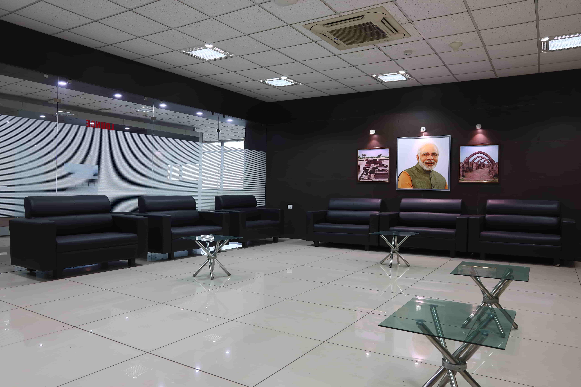
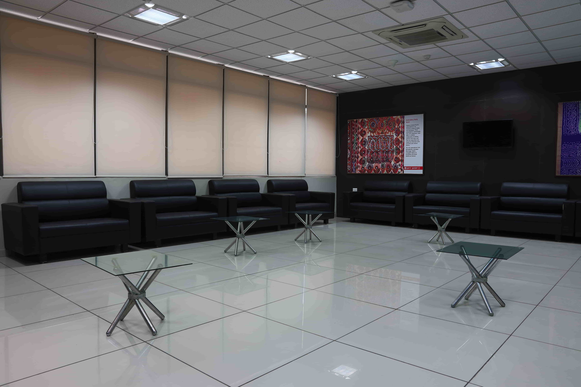
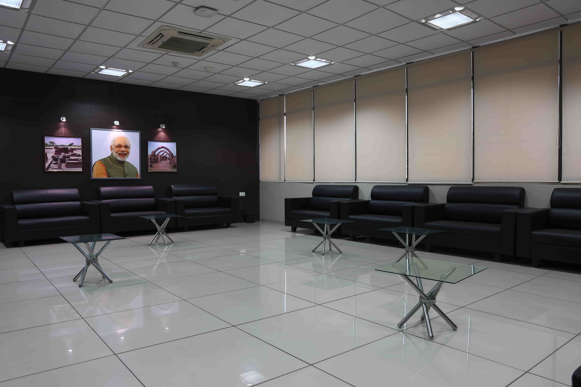
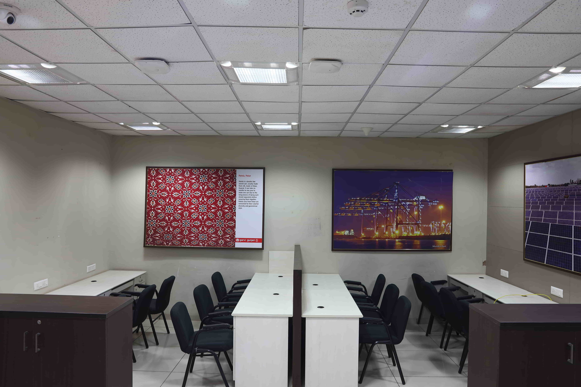
.png)
.png)
.png)
